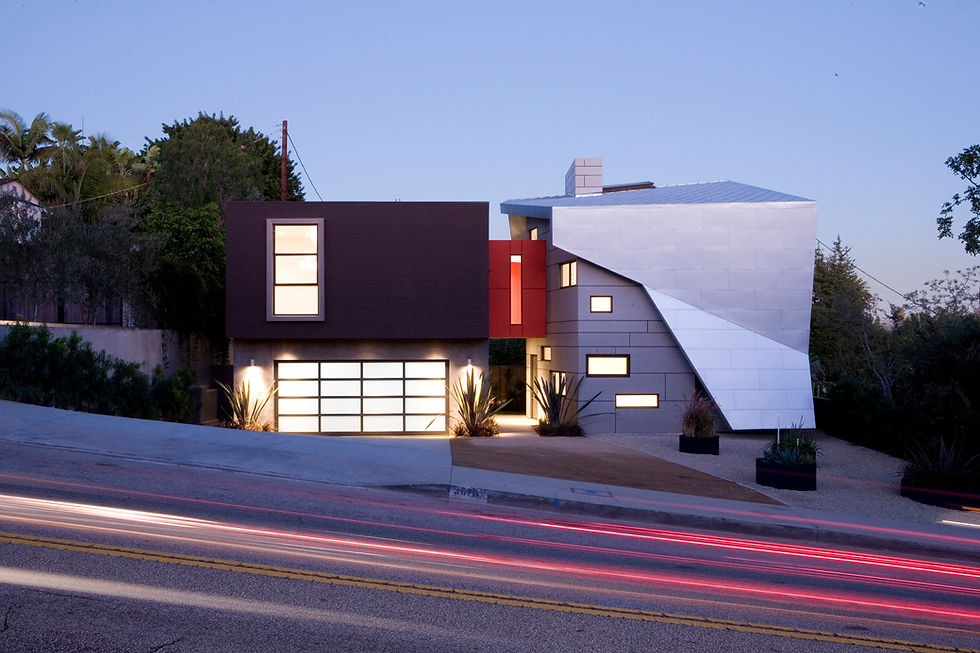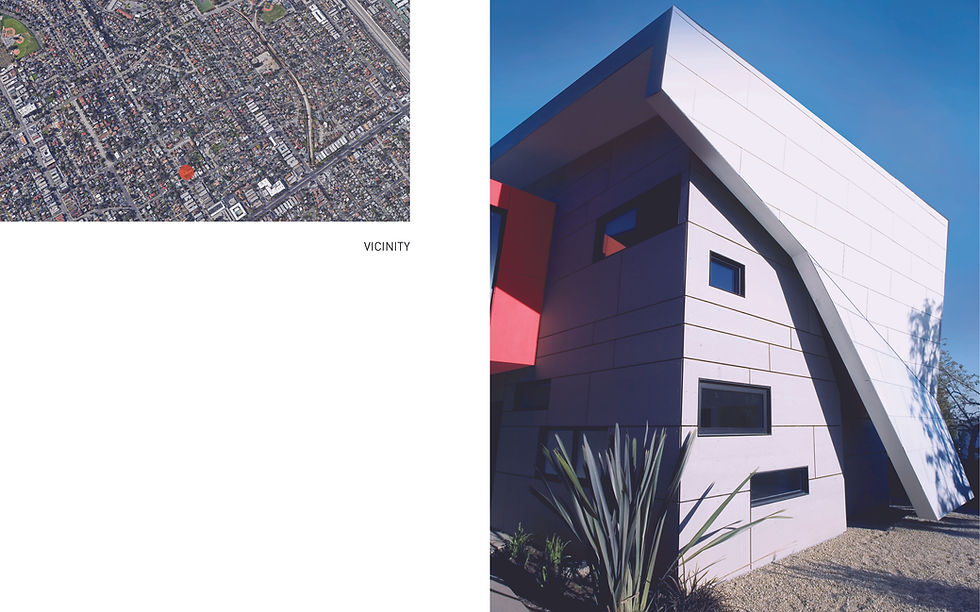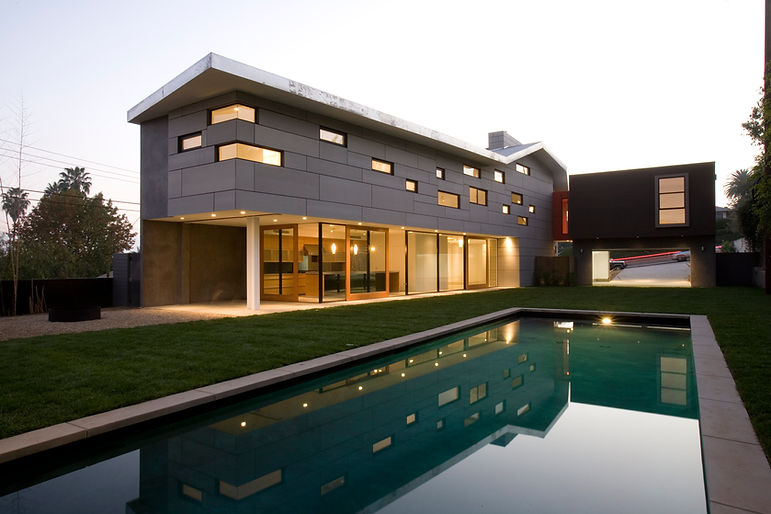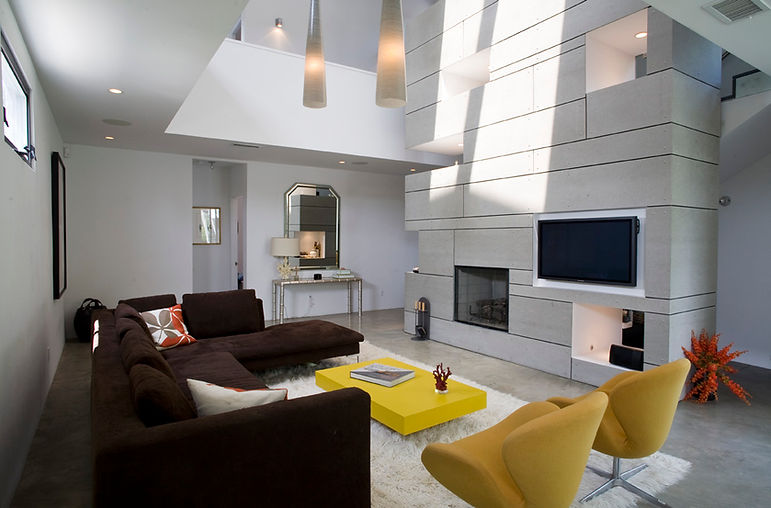The Boys and Girls Club of Greater Lowell includes the renovation and addition to an existing outdated facility. Located within close proximity to downtown Lowell, the new club will include 65,000 sq ft of space. The new design makes a strong connection with the adjacent Clemente Park and the National Historic Park Canal Parkway.
MAR VISTA
LOS ANGELES, CA

This urban villa comprised of three discrete building components defines a protected central courtyard garden—a refuge in the middle of Los Angeles. The constituent parts diminish the scale of the project bringing the whole into a more harmonious relationship with the users. The residence challenges notions of urban vs. suburban: while located in a large city, the design faces inward providing privacy, a peaceful environment, and solitude.



LOCATION
Mar Vista, CA
PROGRAM
Single Family Residence
SIZE
3,700 sq ft
STATUS
Completed 2008
DISTINCTION
Dwell Home Tour
AIA Home Tour
COLLABORATORS
Gilsanz Murry Steficek, Structural



The main house, a two-story building, contains the living functions. Folded planes define the roof and walls, and windows perforate the building in a seemingly haphazard way, but are intentionally located to maximize select views and allow light to penetrate the interior. A double-height volume articulates the main living area where an oversized fireplace extends beyond the roof plane. The pool house and guest wing—a pair of modernist boxes—are a restrained counterpoint to the main residence. These simple structures mirror each other at either end of the open outdoor space. A swimmers’ pool accentuates the axis and appears to float on the carpet of green landscape. The artist’s studio rests on pilotis projecting over the pool allowing space for a pool cabana below. Guest quarters are located above the garage and accessed via a bridge connecting the second-story elements and serving as the main entry of the property.











